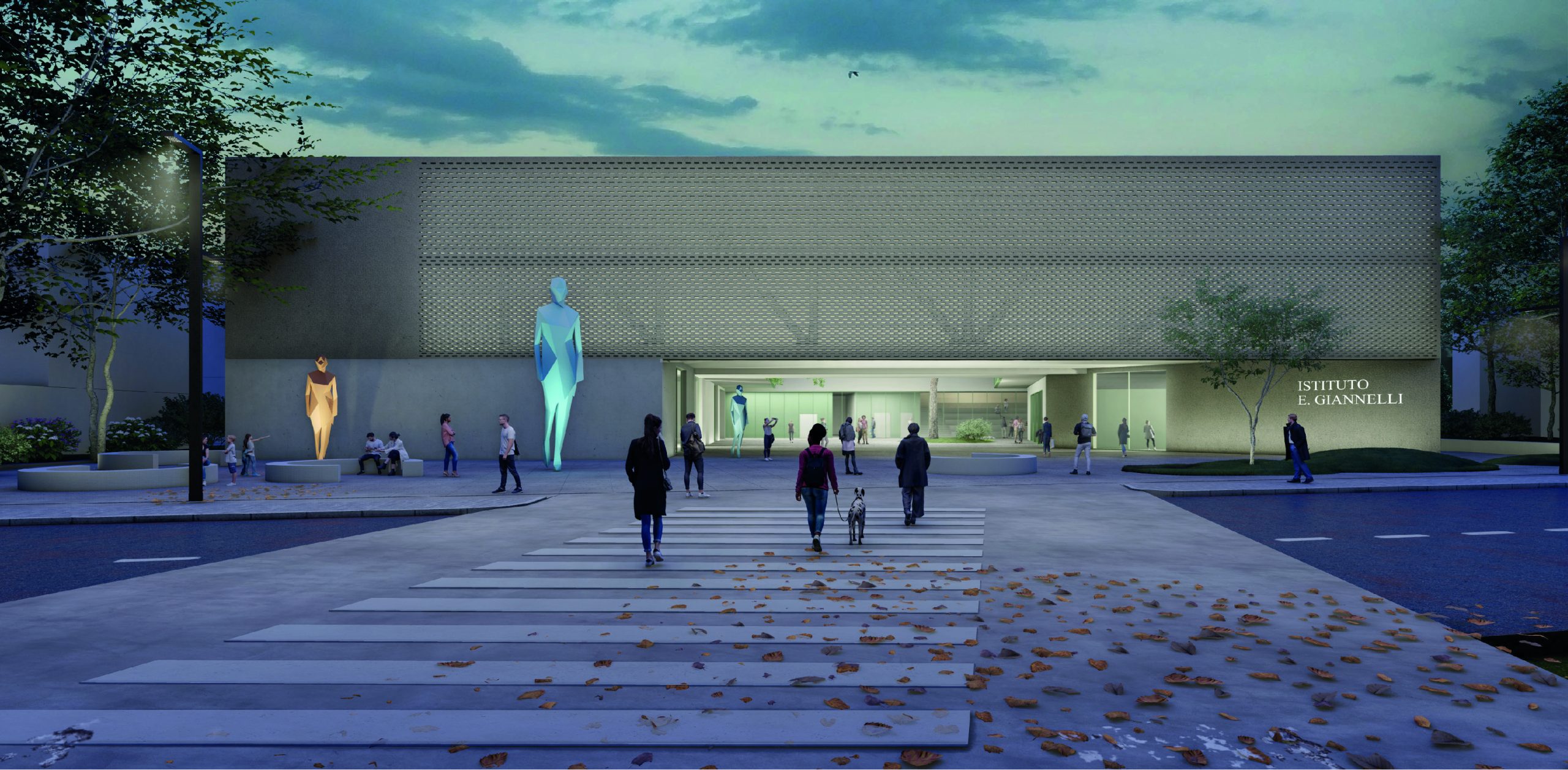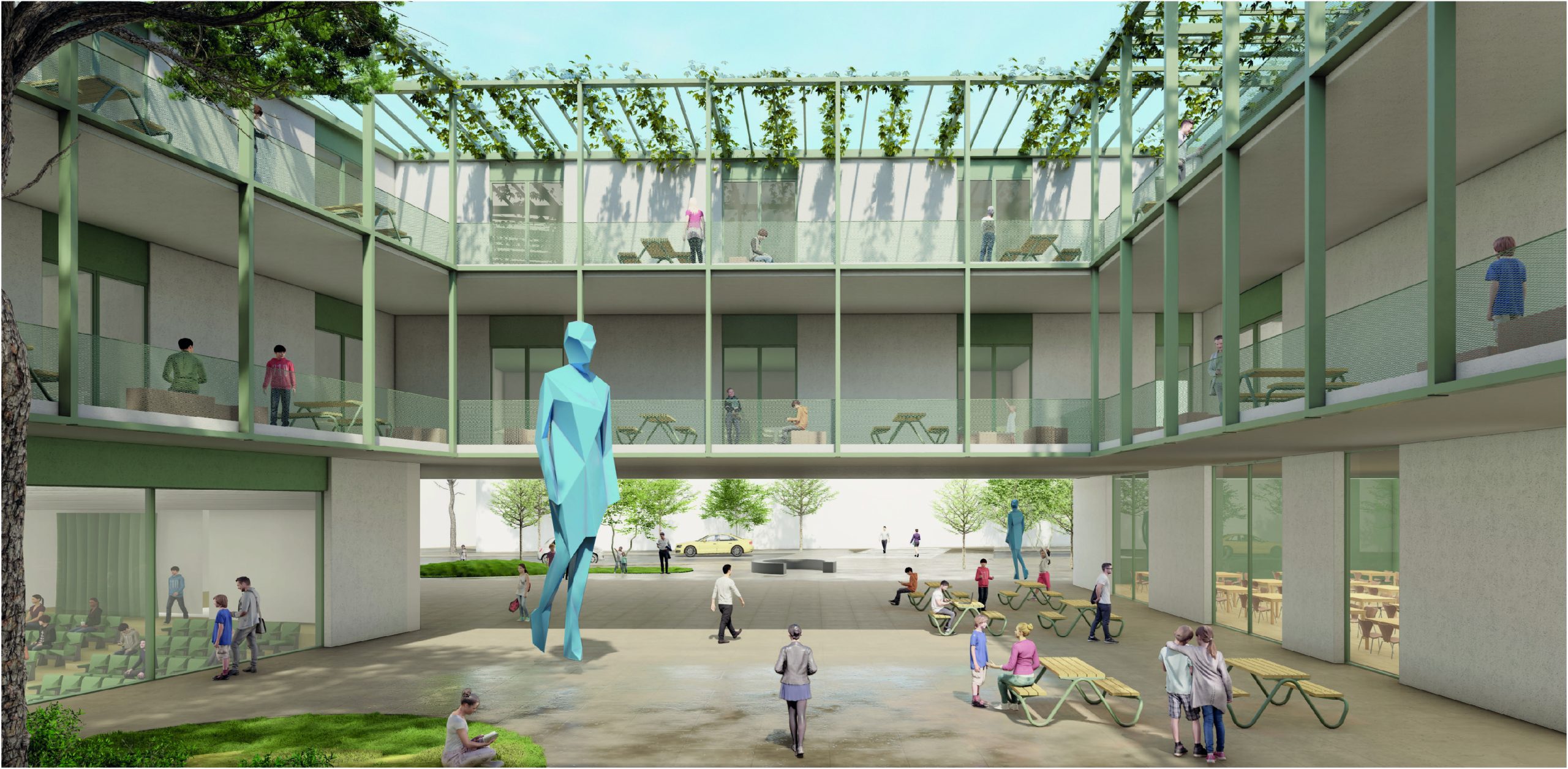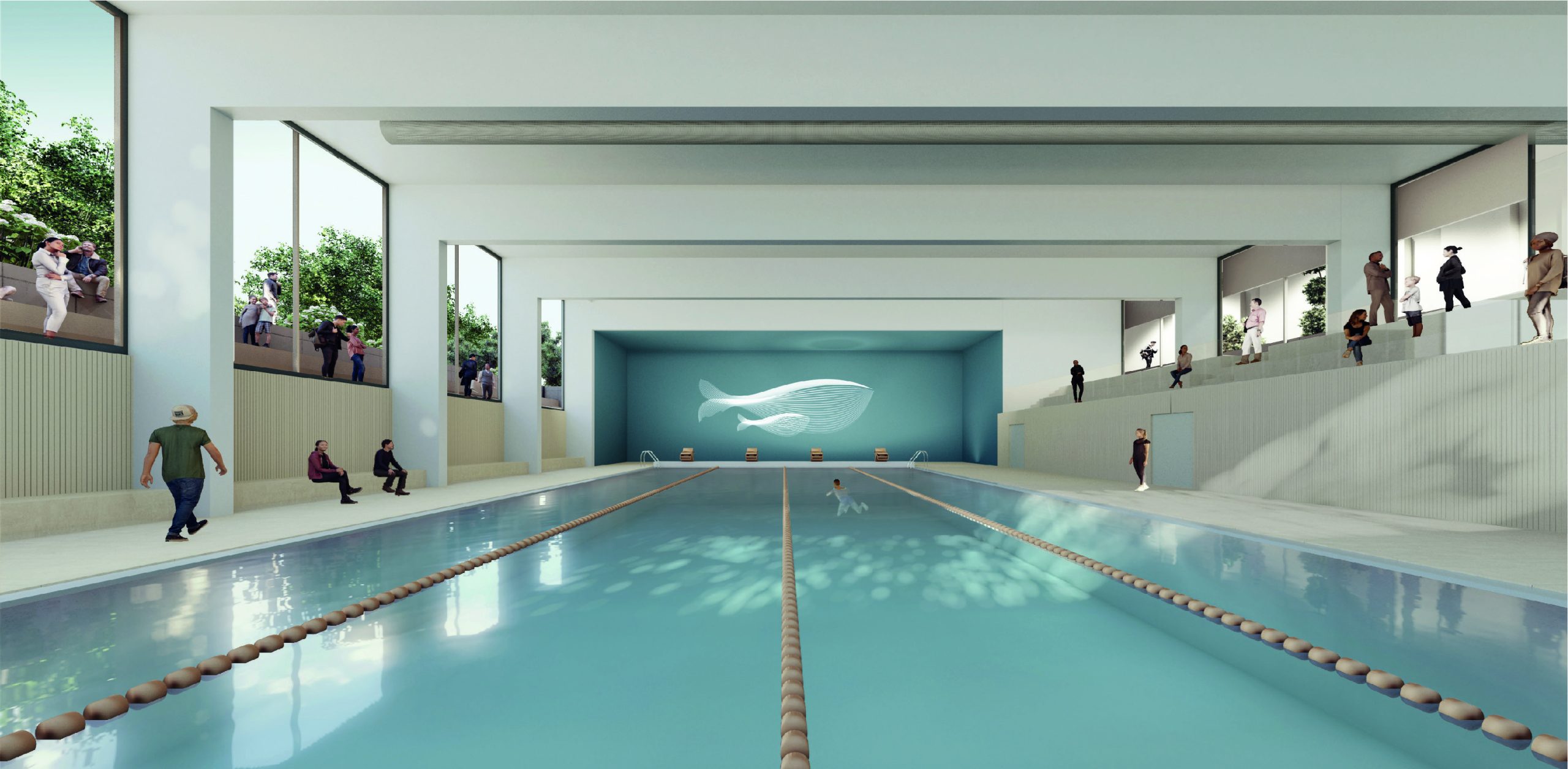Design competition for the E. Giannelli High School in Parabita (LE), Italy
Third place project
Design competition for the E. Giannelli High School in Parabita (LE), Italy
Third place project

The proposal put the school in the middle between educational activities and public uses, becoming a welcoming building for all citizens. The complex develops around a big central court where the main areas are located, such as the auditorioum, the cafeteria and the sports supplies. The facade presents a strong identity and aims to identify the school as a landmark for the city, a grate cultural hub where education and art practice can be combined and generate social and economic value. The building offers different point of touch with the green areas and helps to bond with the landscape.


The design process involved a deep research of the context that led to identify the complex as a community hub. The layout is designed to guarantee a fluid relation with the surroundings and treating the exterior as the whole with the interior.

The result is a fully accessible and functional area comprehending the building. The layout of the spaces dedicated to educational purposes is characterized by the use of modular furniture, that helps the rearrangement of the space to the use that is needed. The absence of architectural barriers determine the accessibility to the building. Each classroom has its own terrace for outdoor lessons.