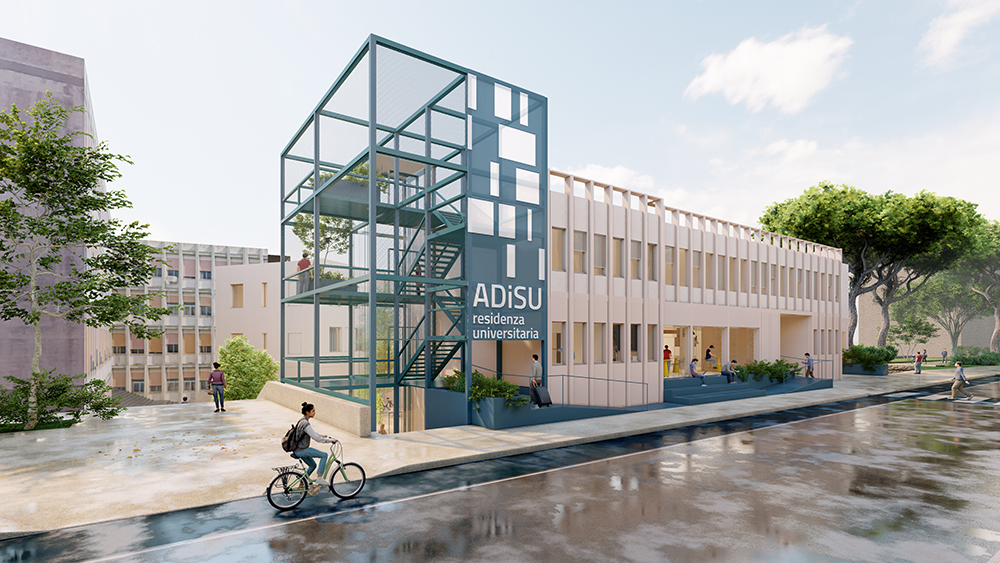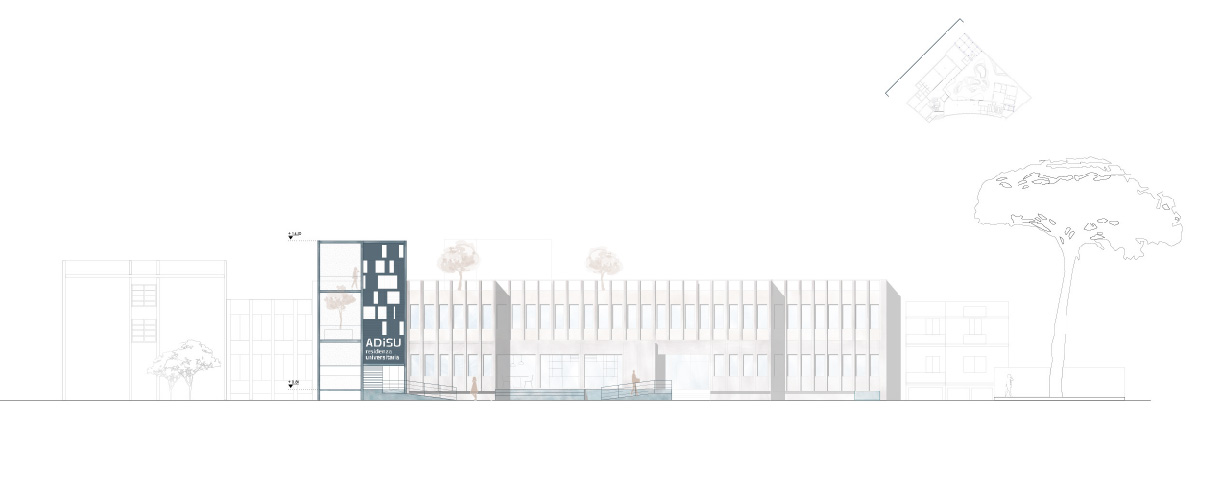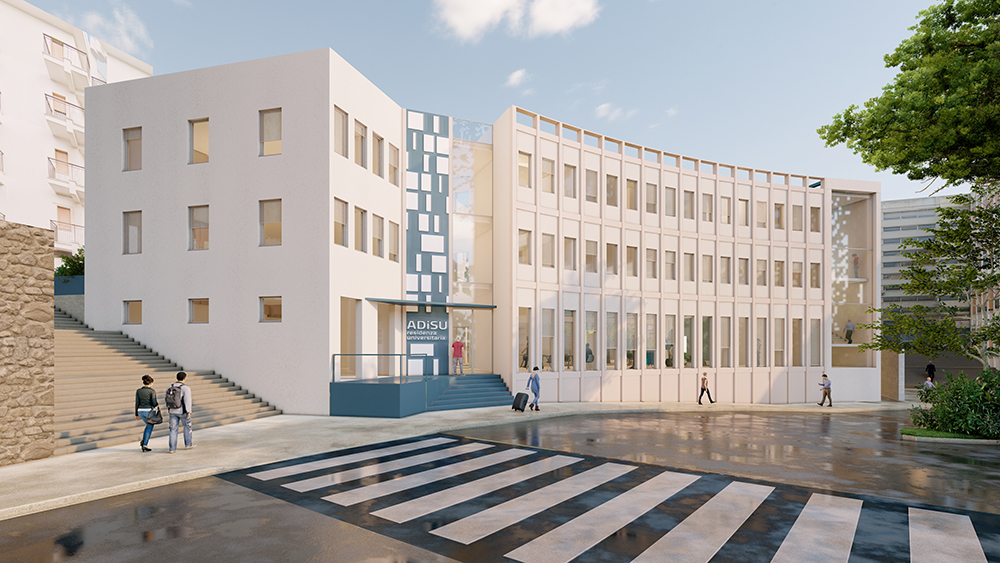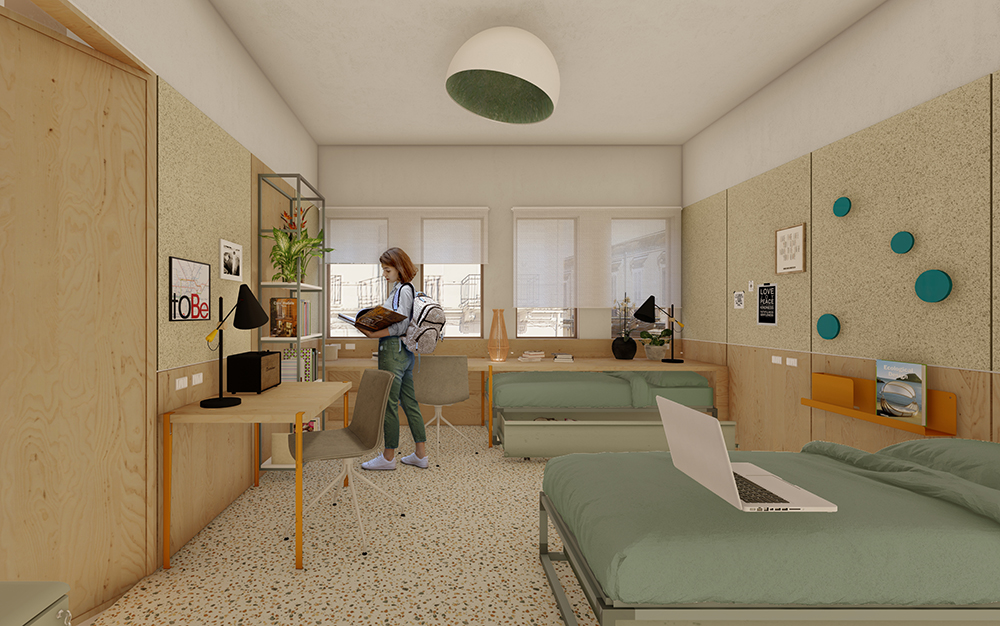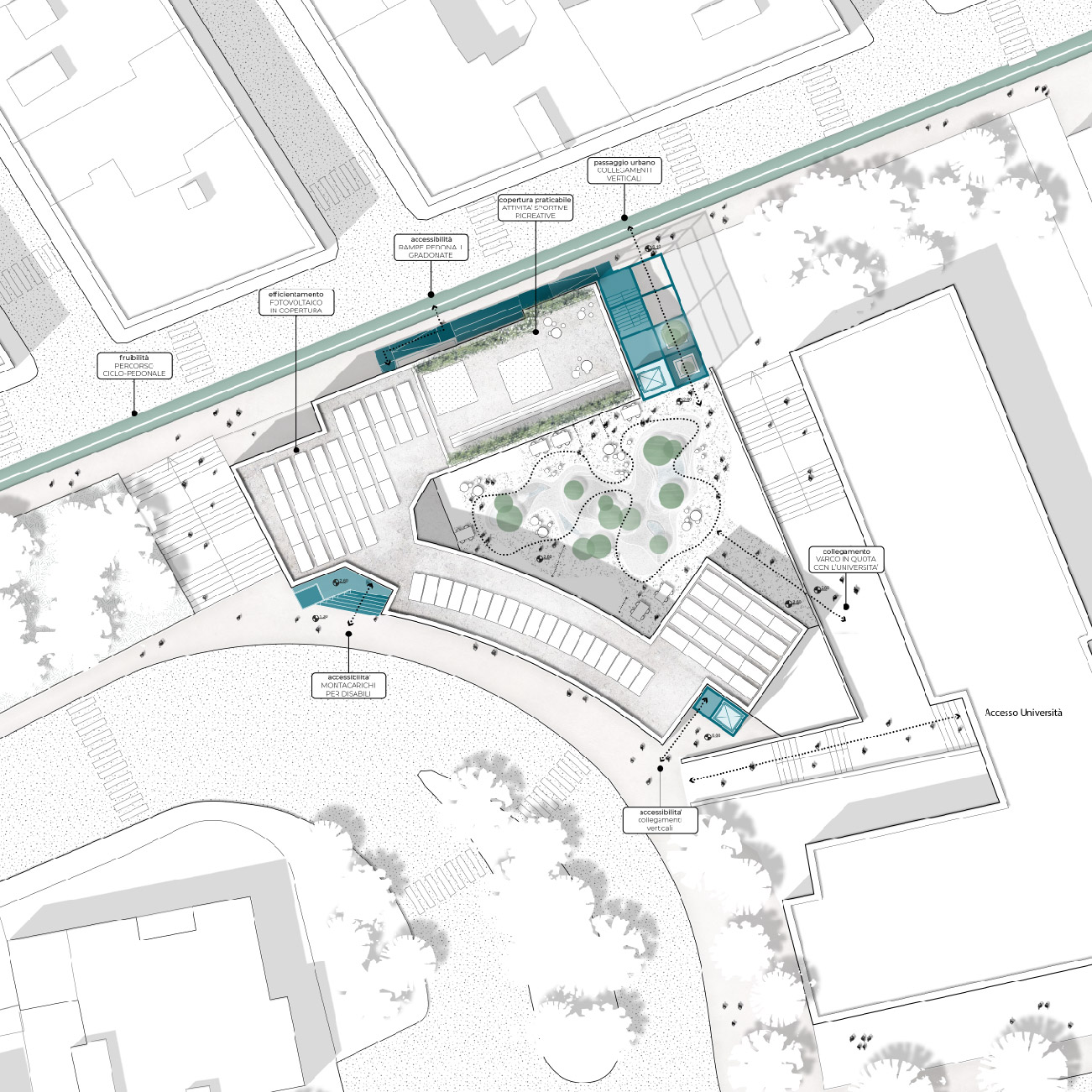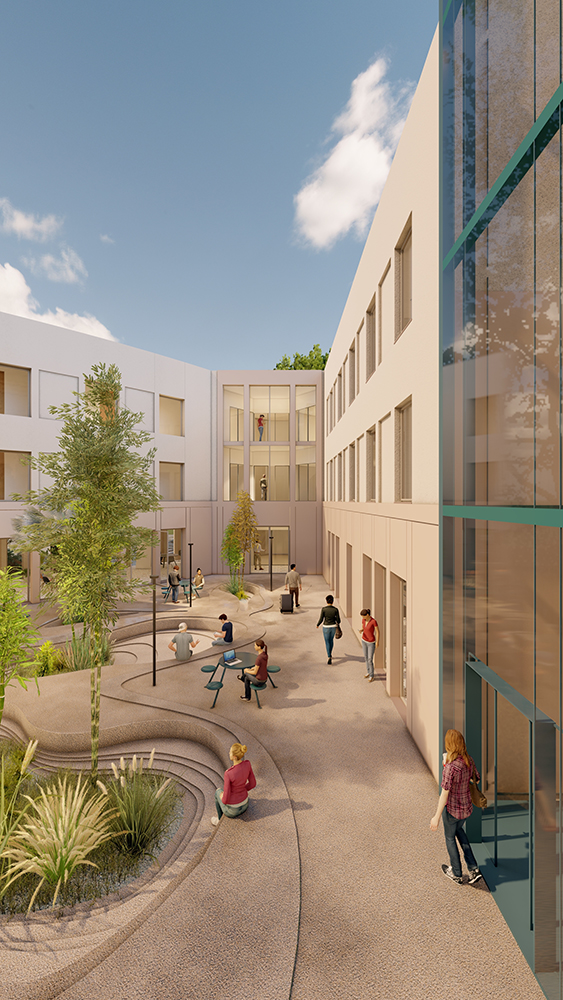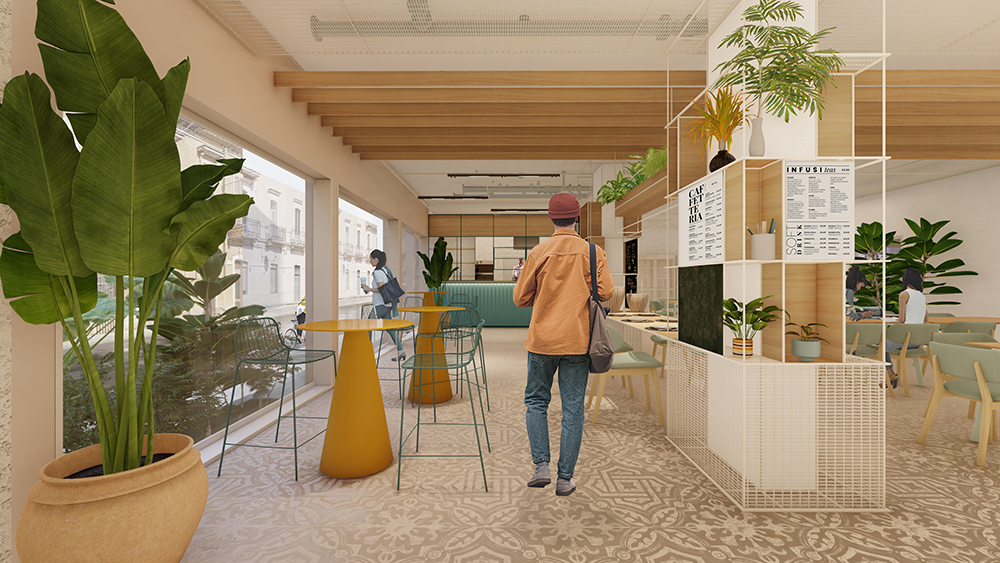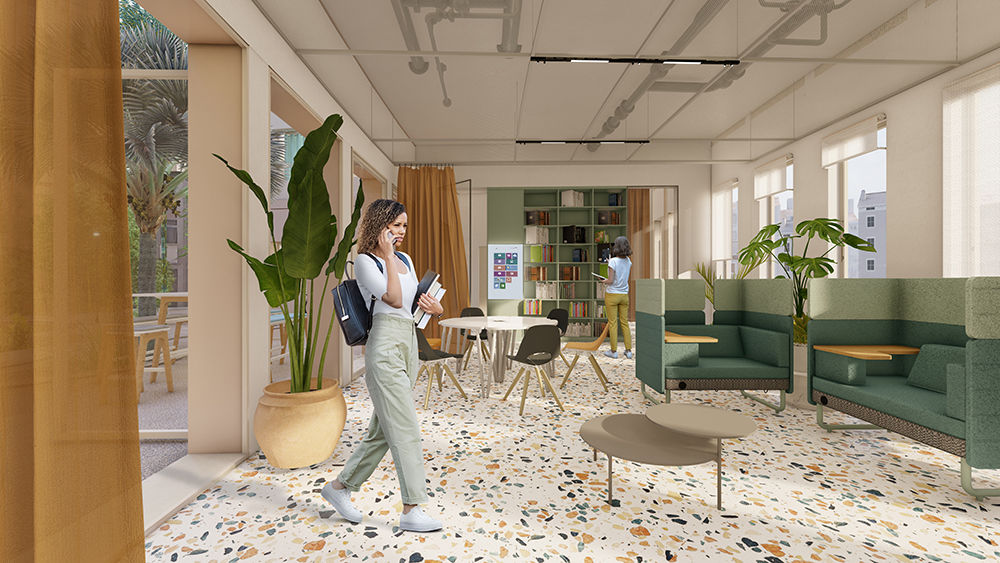Interior division
The project involves the arrangement of 52 beds in 24 mixed apartments, of which 22 sigle rooms, 14 doubles, 5 lodgings dedicated to people with special needs and 3 shared apartments.
The main shared areas, such as a coworking, leisure, study and meeting rooms and a small gym are located at the mezzanine floor, in communication with the square. The canteen/cafeteria will be located at the first floor facing the main road via Federico II.
Each floor is equiped with common kitchen areas and spaces dedicated to study and leisure. The lodgings are located on the top floors and are set near rooms where user can relax, study or socialize.
