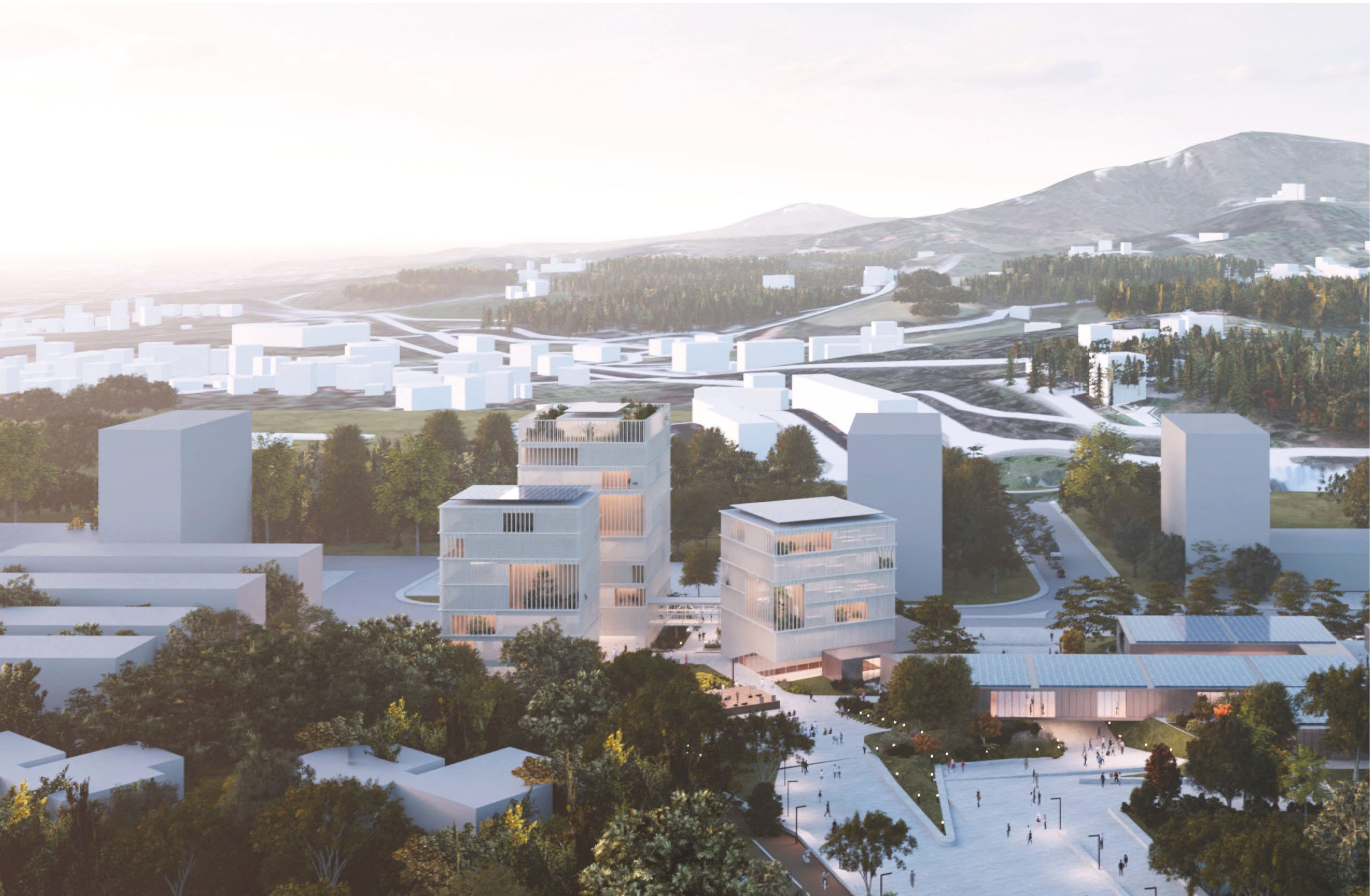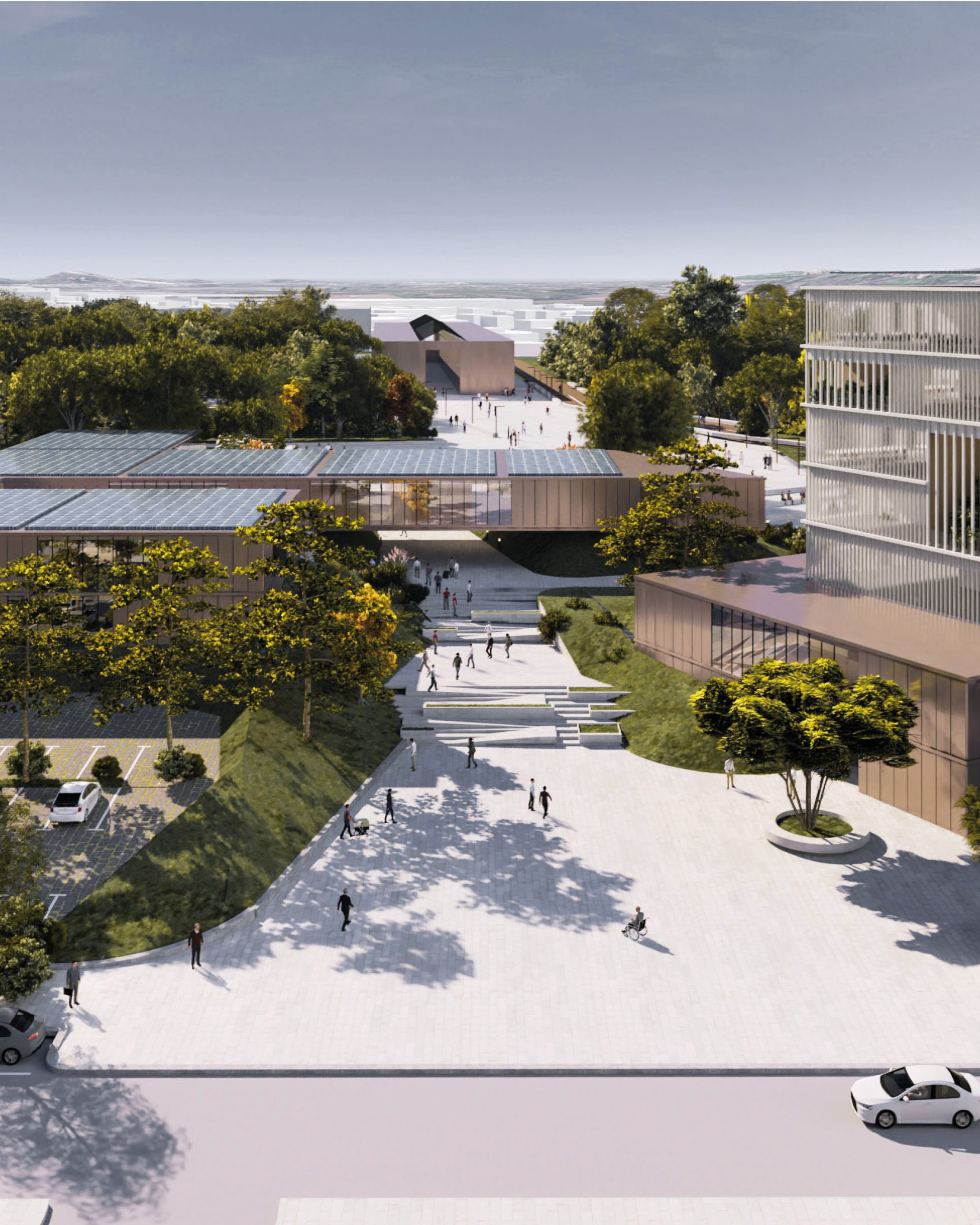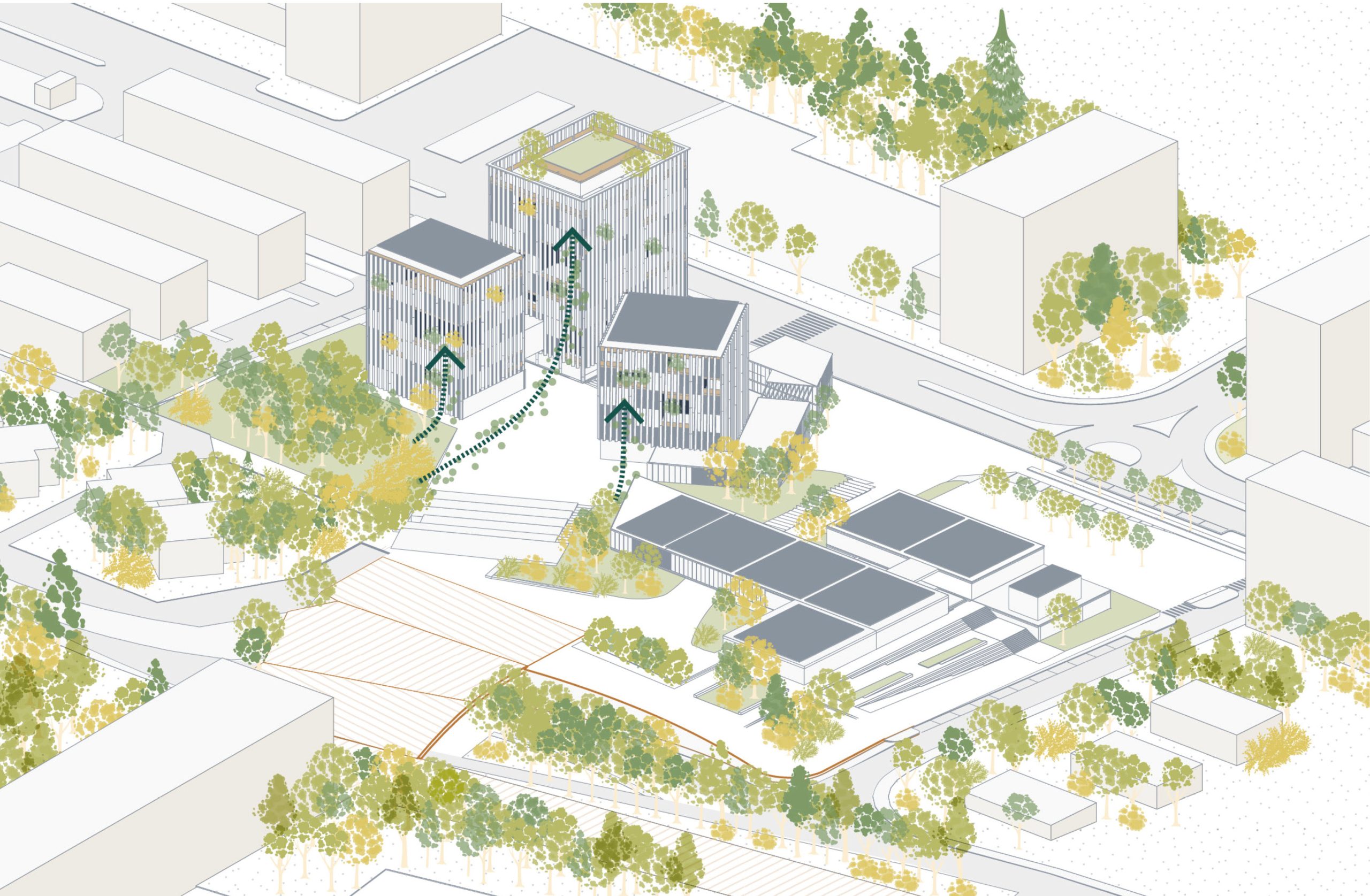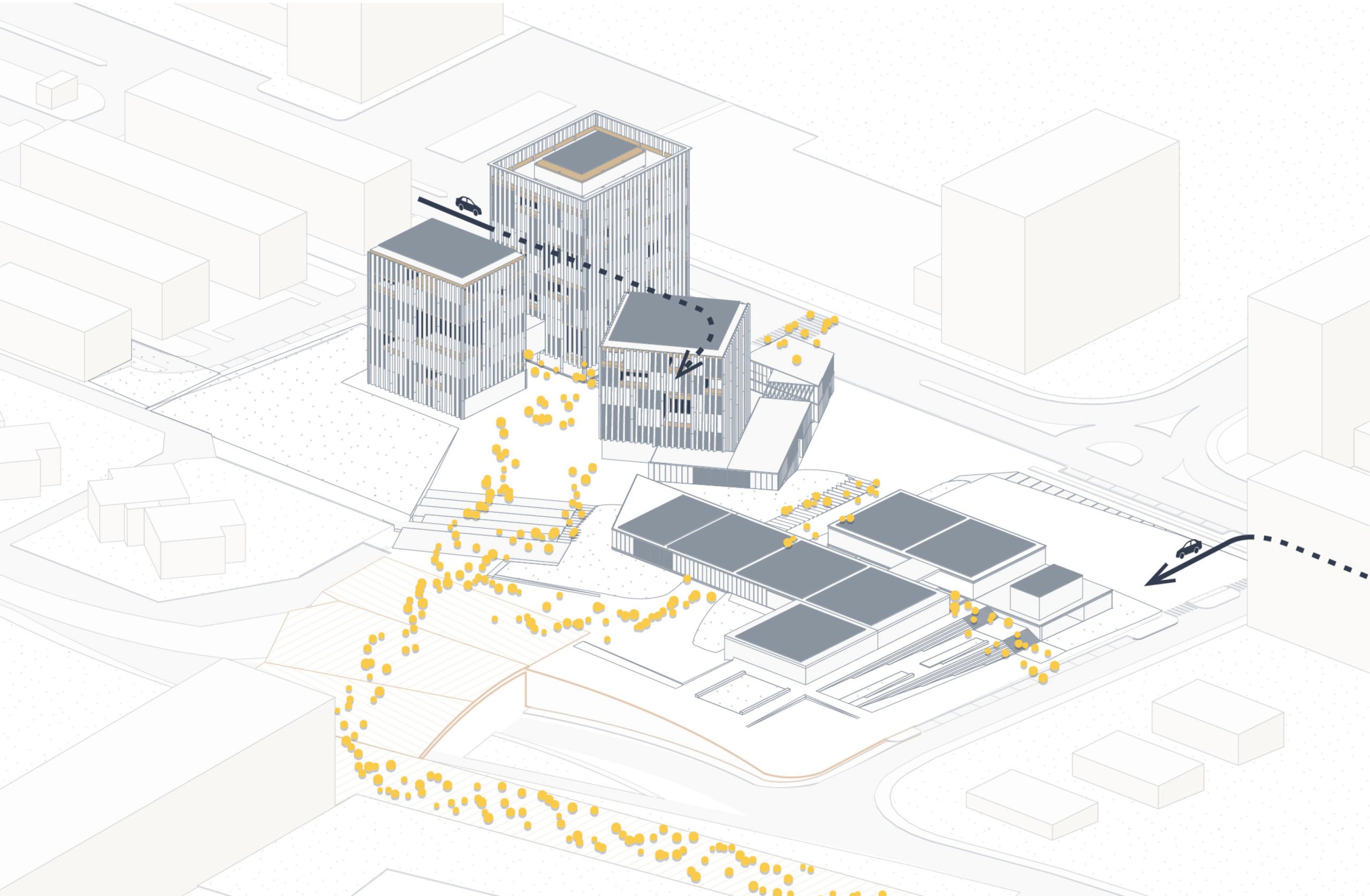Construction of the New Educational and Office Hub at the Former Mediterranean Village Area, Chieti
Project Proposal | Finalist Project
New Educational and Office Hub

ChatGPT ha detto:

Three staggered volumes define the new architectural identity of the university, arranged around a central open and multifunctional plaza—conceived as the vibrant heart of the campus, where meeting spaces, events, and culture come together.



With a compact building footprint and climate-responsive solutions—such as light-colored pavements, widespread tree coverage, and urban reforestation—the project aims to create an open, sustainable campus with a high quality of life.
- Status: Gara – Progetto Finalista
- Luogo : Chieti
- Team : Aicom, Archistart Studio, Digitecno, Geol. Mariano Mariani